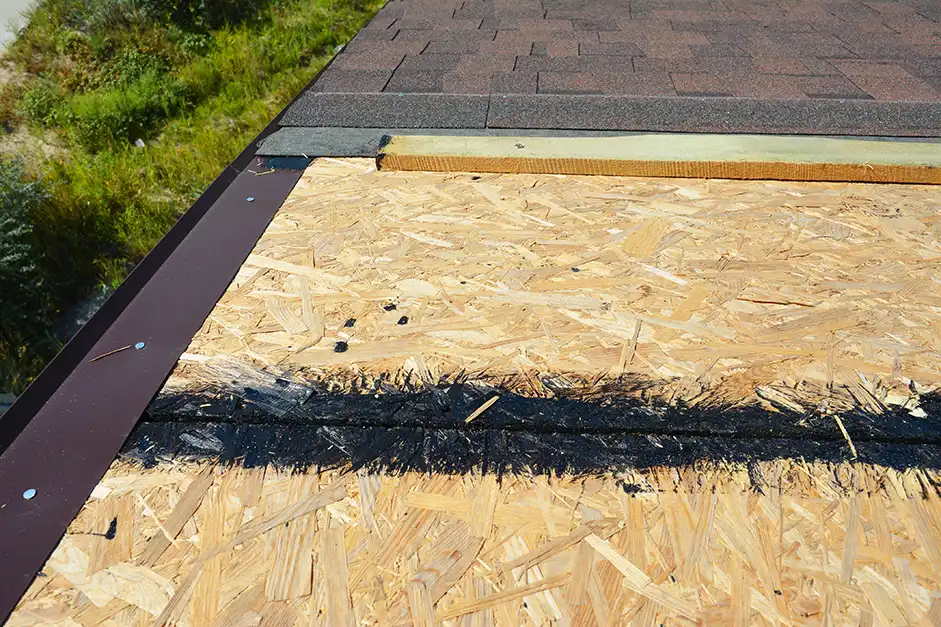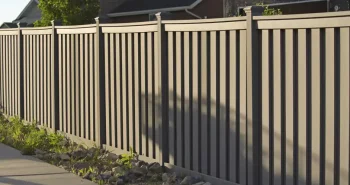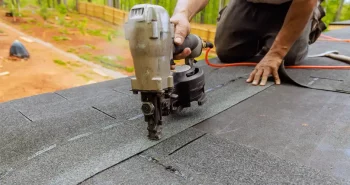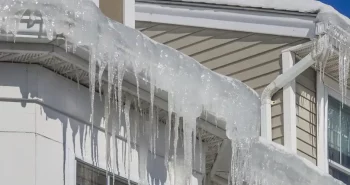Your roofing system is a complex yet crucial part of your home, but do you really need to know the intricacies involved? Although you should always leave repairs or replacements up to professionals, understanding the basics of your home’s roofing system can help you keep an eye on things. To help you familiarize yourself with the different components, we’ve put together the following guide.
Different Roofing Materials
There are various materials you can use to make up your roof. Although there are some advantages and disadvantages to each, it comes down to personal preference and budget when choosing your basic components. The most common roofing materials include:
Asphalt Shingles — Asphalt shingle roofs are popular due to their affordability, ease of installation, and versatility in various architectural styles. They provide reliable weather resistance but may have a shorter lifespan than other materials.
Metal Roofing — Metal roofs are known for their durability, longevity, and energy efficiency. They come in various styles, including standing seam panels and metal shingles, providing excellent resistance to harsh weather conditions and reflecting sunlight to keep homes cooler.
Slate Roofing — Slate roofing offers a timeless and elegant appearance with natural stone tiles. While incredibly durable and fire-resistant, it can be heavier and more expensive than other materials, requiring professional installation for optimal performance.
Tile Roofing — Tile roofing, often made of clay or concrete, provides a distinctive aesthetic appeal. It is durable, fire-resistant, and available in various colors and styles. However, it can be heavy and may require additional structural support.
Wooden Shingles — Wooden shingles, typically made from cedar or redwood, offer a traditional and natural look. They are eco-friendly and can age beautifully, but they require regular maintenance, are susceptible to fire, and may have a shorter lifespan than some alternatives.
Synthetic Roofing Material — Synthetic roofing materials, such as composite shingles or rubber roofing, combine durability with versatility. They often mimic the appearance of natural materials while offering enhanced resistance to weather, fire, and pests, making them a low-maintenance and cost-effective option.
Architectural Basics of a Residential Roof
There are also a few different architectural terms to be familiar with when it comes to residential roofs.
Roof Plane — The primary surface of the roof that covers the building structure.
Ridge — The highest point where two roof planes meet, forming a horizontal line along the top of the roof.
Verge — The edge or border of a roof at the gable end.
Eave — The lower edge of the roof that overhangs the wall, providing protection from the elements.
Valley — The intersection of two roof planes, typically forming a V-shaped channel for water drainage.
Gable — The triangular section of a wall between the edges of a dual-pitched roof.
Gable End — The vertical triangular end of a building with a gable roof.
Hip — The external angle formed by the intersection of two sloping roof planes.
Hipped End — The end of a building where two roof planes meet at a hip.
Abutment — The point where a roof meets a vertical wall or another roof.
Dormer — A structural element protruding from a sloping roof, typically containing a window, adding architectural interest and providing additional space.
Essential Roofing Components to Know
To learn a little roofing 101 as a homeowner, here’s everything you need to know about roofing basics.
Rafters
Rafters are the sloped beams that provide the essential framework supporting all other roofing materials. Serving as the skeleton of your roof, rafters bear the load of the roof decking, forming the foundation of your roofing system.
Roof Decking or Roof Sheathing
One of the most important components that make up the roof structure is the decking or sheathing. This is the part of the system that creates the groundwork or foundation of your roof. It’s what the rest of your roofing materials are installed on.
There are two primary types of roof decking. Plank decking uses long rectangular wooden boards. Sheet decking (sheathing) uses long, flat sheets of plywood or oriented strand board (OBS). Regardless of which option you use, the decking is one of the most critical aspects of your roof, and if it’s damaged or rotten, it will need to be replaced to ensure structural stability.
Underlayment
The roof underlayment is an extra layer of protection installed between your decking and the material that is laid atop it (i.e., roof shingles, slate, sheet metal). It acts as a membrane to help keep water away from touching the decking. There are a few different types, but synthetic underlayment offers more durability and has been shown to repel or shed water more effectively.
Ice or Water Protector
This is another protective installation component against water damage to the decking. However, rather than being installed across the entire roof decking surface, ice and water shields are usually more concentrated around problem areas or areas that are more prone to issues. It’s primarily installed in roof valleys, around any penetrations, and on roofs that have a lower pitch. This layer of protection is also effective at preventing any leaks from creating ice dams.
Drip Edge
The drip edge is a type of roofing trim that’s installed along the eaves and rakes (edges) of the roofing system for your home. Their main purpose is to protect the underneath components and prevent water from coming in contact with the roof decking. Without the drip edge, it’d be difficult to protect your home from the elements, as extended exposure would lead to water damage that compromises the entire structural stability of your roof. In fact, the drip edge is such an important part of the roof that your home wouldn’t pass an inspection without it.
Flashing
Every roof needs flashing to help direct water away from chimneys, valleys, and other vulnerable areas. Without this roofing component, you’re significantly more prone to roof leaks. Flashing can be installed with various types of metal, but steel, copper, and aluminum are the most common options. If, at any time, there is damage to your flashing, it’s important to repair it in a timely manner to avoid further issues.
Ventilation Systems
Another one of the basics of roof systems is ventilation. Roof ventilation helps heat escape from the ceiling to stop moisture from rising into the attic. It allows your home to breathe properly, regulate temperatures, prevent ice dams, improve indoor air quality, and more. Without proper ventilation, a premature roof replacement may be required, and your energy bills will be drastically higher.
Different vents work in different ways—either actively or passively. An active ventilation system uses powered vents, while a passive system uses static vents. Active vents are more efficient, but your needs may vary based on your roof’s features and geographic location. Ideally, you should have one square foot of vent space for every 300 square feet of attic space.
Ridge Capping
The ridge caps are pieces of material installed where two slopes meet at the top. This helps provide a seal where the different pieces of sheet metal or other material installed meet. The caps are usually pre-bent, so they can perfectly merge the two planes together. Capping keeps your home protected and should not be overlooked during any new roofing project.
Drainage Components
Gutters and downspouts are integral components of a roofing drainage system. Gutters collect rainwater and direct it to downspouts, preventing water from pooling on the roof and causing damage. Downspouts channel water away from the foundation, protecting the structure from water-related issues. Both are essential components to keeping your home’s foundation strong.
Insulation
Attic insulation is crucial for energy efficiency and temperature regulation in your home. It helps prevent heat loss in the winter and heat gain in the summer, contributing to lower energy bills and maintaining a comfortable living environment. Common insulation materials include fiberglass, cellulose, and foam board.
Roof insulation, on the other hand, is installed between the rafters or on the roof deck. It provides an additional barrier to heat transfer and helps create a more energy-efficient home by minimizing the impact of external temperatures on the interior living spaces.
When you’re ready to get started on roofing repairs or a new roof installation, contact First Star Exteriors. We believe there’s a perfect balance between hands-on, personable treatment, quality of work, and speed of delivery. The roofing contractors at First Star Exteriors always take the time to understand your needs and communicate effectively from the first quote to the last nail placed. To learn more about our roofing options or to get a quote from us today within 48 hours, contact us at (479) 267-4800 or fill out our contact form here.





